Cowfold Road Coolham, Horsham Offers in Excess of £1,200,000
 5
5  4
4  5
5- A Magnificent and Spacious Family Home
- Measuring Nearly 3,800 Square Feet
- A Generous 0.75 Acre Plot
- A Stunning Bespoke Kitchen/Dining Room Designed & Fitted by OPEN HAUS
- Outbuilding Providing a Double Garage and Office
- Family Bathroom & Three Further En-Suite Bathrooms
- Full Security System Including CCTV
- No Onward Chain
Set back from the Coolham Road, this magnificent and spacious family home measures nearly 3,800 square feet. With 5 bedrooms that could become 7 when using the downstairs reception space, the accommodation is exceptionally flexible and would suit larger families.
St David's is within the hamlet of Coolham conveniently situated circa 3 miles from the village of Billingshurst which offers a variety of shops/amenities for everyday needs, as well as a mainline station to with services to London Victoria. The historic market town of Horsham lies around 8 miles away and provides a vast array of shopping including a John Lewis and Waitrose, an extensive choice of recreational facilities including the Pavilions Leisure Centre and The Capitol theatre. Families will be interested to know that the popular William Penn Primary School and a Montessori nursery school are located here. Slightly further are a selection of excellent schools including Christ's Hospital, Penthorpe and Seaford College. At the centre of the hamlet is The Selsey Arms Public House.
Coolham has easy access to the A24 connecting routes to Guildford, Brighton, Gatwick Airport and the M25. The area is popular with cyclists, ramblers and riding with the Downs Link a short distance away. Sporting amenities nearby include golf at the West Sussex Club near Pulborough, polo at Knepp Castle, horse racing at Fontwell Park and Goodwood.
The accommodation has been thoughtfully updated and extended over the years by the current owners and the results are impressive. The ground floor comprises; entrance hall, lounge, further reception room, family room, study, utility room, downstairs W.C. A huge asset and one of St David's most stylish spaces is the bespoke Kitchen/Dining Room, hand-made and designed to a high specification by local company OPEN HAUS. This striking room is fitted with in-frame furnishings in a mix of solid black walnut and hand painted Basalt blue furnishings. Nestled in the centre is a splendid island with connecting bespoke Spekva high table finished in Iroko wood and seating for six people. The kitchen furniture is matched perfectly with the 20mm Dekton work surfaces. The impressive specification continues with a full range of Miele appliances, Quooker boiling water tap, main and preparation sinks, two chefs pantries to serve the kitchen/lifestyle areas and an expansive underheated porcelain floor. Finishing this room are the vaulted ceilings with Velux rain sensitive windows, feature brick walls and two tri-fold sliding doors opening out to the rear south facing patio and gardens. This room is the heart of St David’s and is an ideal room for busy families and people who enjoy entertaining.
To the first floor are five bedrooms, the master suite boasts, a full en-suite, walk in wardrobe/dressing room and balcony space with open countryside views beyond, perfect for a morning coffee or an evening drink with a good book. Bedrooms two and three have en-suite facilities and bedrooms four and five are served by a 'Jack and Jill' bathroom access.
To the front of the plot, built to a high standard using traditional materials and measuring over 560 square feet are the outbuildings. These include a double garage and fully functioning and serviceable office space.
The plot measures approximately 0.75 acres with the majority facing direct south. The front is accessed via a gravelled driveway with ample parking for a number of vehicles and access to the double garage and office space.
To the rear the gardens are mainly laid to lawn gently drifting toward the stream at the end. The gardens are well landscaped and bordered by matures trees and shrubs.
The property will be sold with no onward chain and viewings are highly advised to appreciate all this lovely home has to offer.
EPC: E
Horsham RH13 8QJ
Horsham RH13 8QJ
| Name | Location | Type | Distance |
|---|---|---|---|

 Report a repair
Report a repair



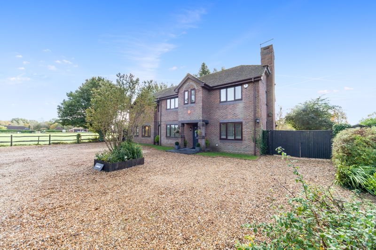
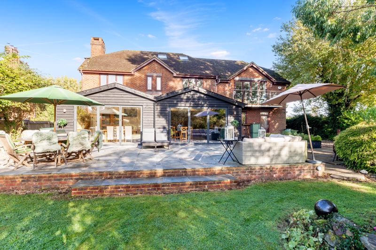
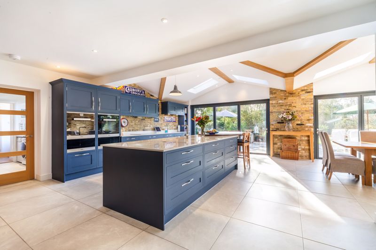
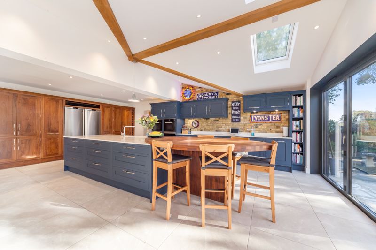
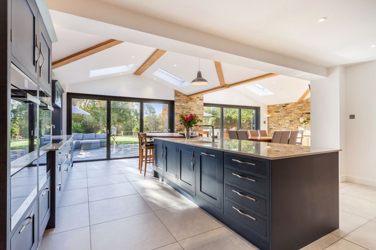
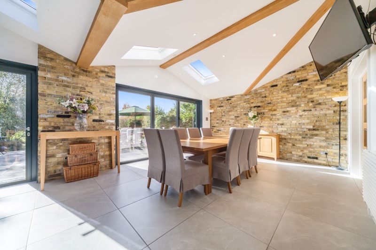
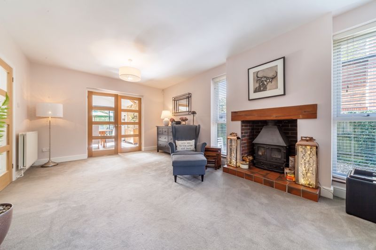
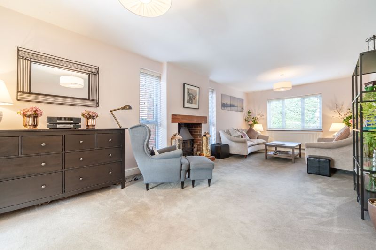
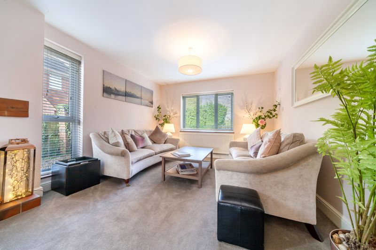
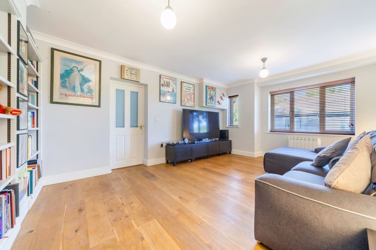
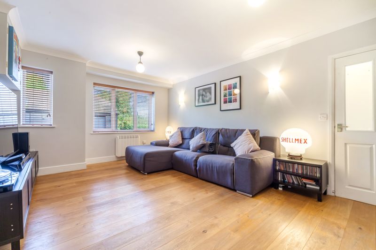
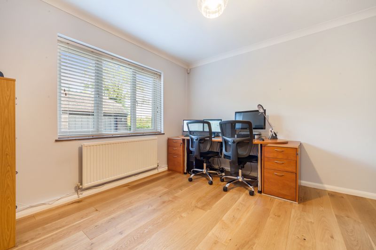
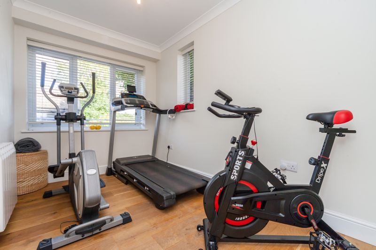
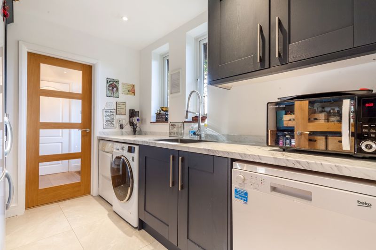
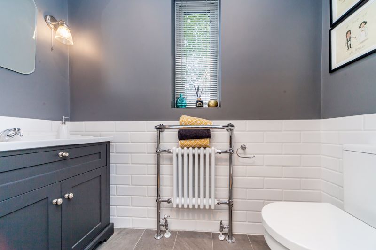
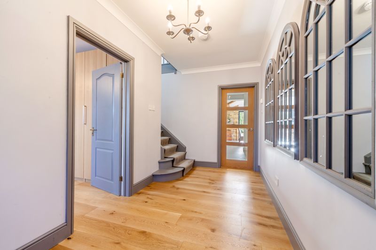

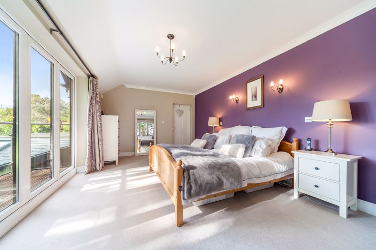
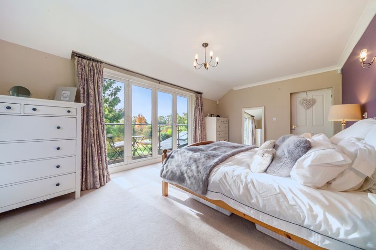
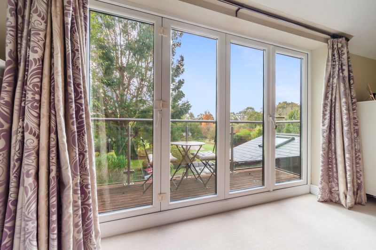
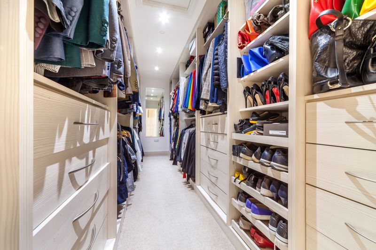
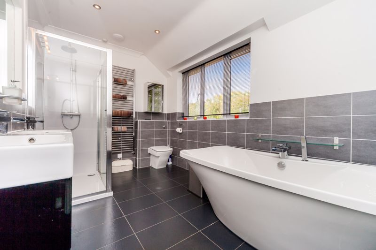
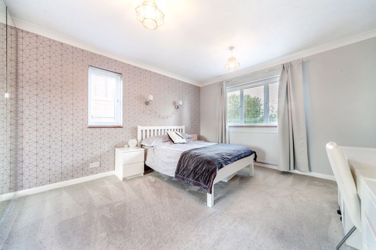
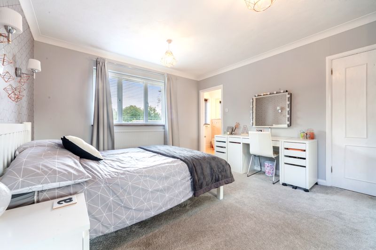
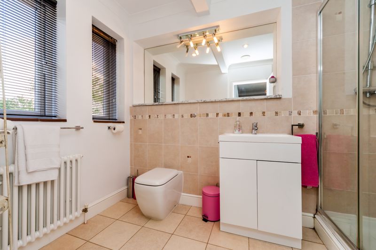
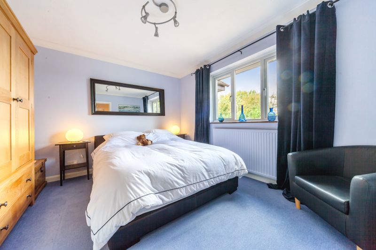
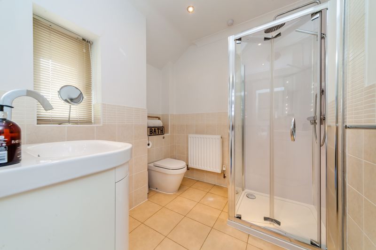
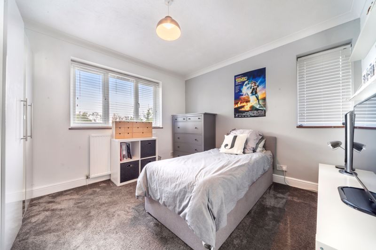
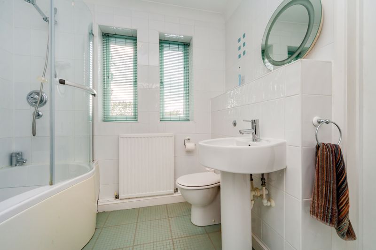
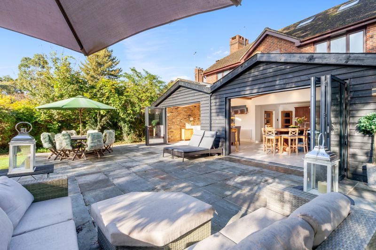
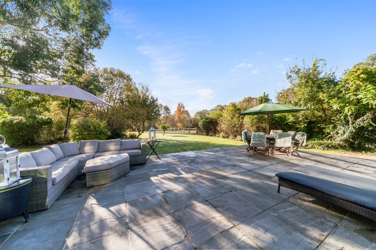
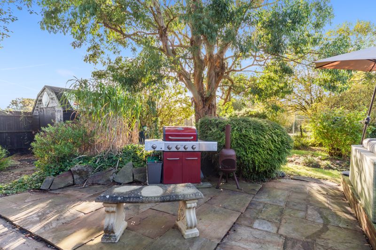
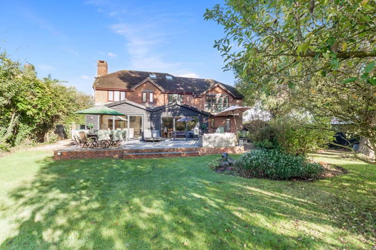
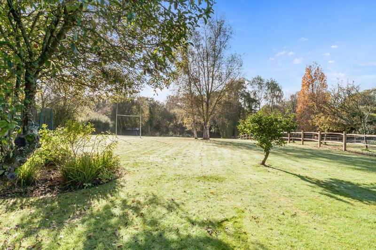
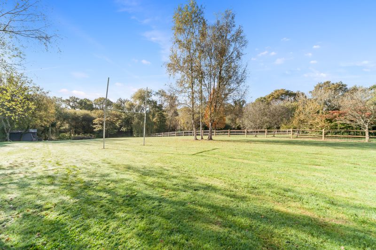
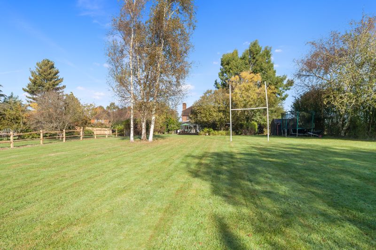
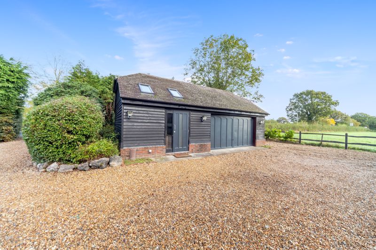
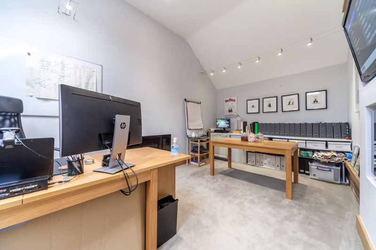
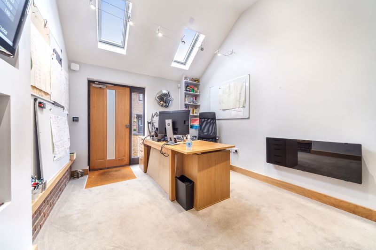
 Mortgage Calculator
Mortgage Calculator

