Station Road, Henfield £450,000
 3
3  1
1  3
3- Late Victorian Extended Family Home
- Permission Granted To Extended Further
- Three Double Bedrooms
- Three Reception Rooms
- Mature Rear Garden
- Parking For Two Vehicles
- Many Original Features
This extended late Victorian family home is situated under half a mile from Henfield’s High Street and a ‘stone’s throw’ from the Downs Link and the The Old Railway Tavern.
The characterful village of Henfield is situated equidistant between Horsham and Brighton, with Hassocks as the nearest mainline railway station with services into London. Henfield can offer you the quiet village lifestyle but, being a largely self-sufficient place, it also serves up a Tennis and Bowls clubs, Leisure Centre, Pubs and Cafes along with all the other amenities you could expect from a large village. Access to the surrounding countryside is also in abundance, as it borders the South Downs National Park. All in all an idyllic place to live.
Alexandra House is located adjacent to the Downs Link, a shared use route that follows two disused railway lines and crosses the Surrey Hills, the Low Weald, the South Downs and the Coastal Plain. Since the trains departed in the 1960s the embankments and cuttings have become a green corridor for wildlife and people. The Downs Link connects with other long-distance routes, such as the North Downs Way, South Downs Way, Wey South Path, Greensand Way, Sussex Border Path and National Cycle Network routes.
Prospective purchasers new to the area will be interested to learn that South Downs Devil’s Dyke is roughly five miles to the south. Devil’s Dyke is a legendary spectacular beauty spot offering stunning panoramas, a record breaking valley, a curious history and England’s most colourful habitat. At nearly a mile long, the Dyke valley is the longest, deepest and widest 'dry valley' in the UK.
The property itself is both spacious and versatile retaining many of its original features. A particular highlight is the open plan kitchen/dining room fitted with a cottage style kitchen with timber work surfaces and breakfast bar. Bi-folding doors lead to the attractive walled garden, a perfect arrangement for those sunnier days. The lounge to the front of the house is bright and airy due to the large bay window to the front aspect, this room also benefits from a window seat -. The separate dining room (currently used as a study) retains its original timber flooring and sash window to rear.
The upstairs landing provides access to all three bedrooms and family bathroom complete with white ‘period style’ suite. The main bedroom measures nearly 18 feet in width.
The beautifully developed rear garden is a lovely feature of this period home, with mature flower and shrub borders, water feature, patio, rear right-of-way access all privately enclosed by panel fence and stone wall. Outside the front, the drive provides parking for two vehicles, a small raised walled garden gives way to steps leading to the covered entrance.
Planning permission is in place for a first-floor extension above, and a utility extension to the side of the existing kitchen; plans can be viewed using Horsham District Council’s Planning Portal with reference DC/19/1482
Internal Viewings are highly advised to appreciate the size and character of Alexandra House.
Henfield BN5 9UP
| Name | Location | Type | Distance |
|---|---|---|---|

 Report a repair
Report a repair



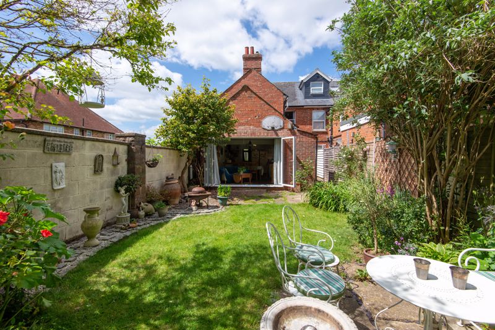
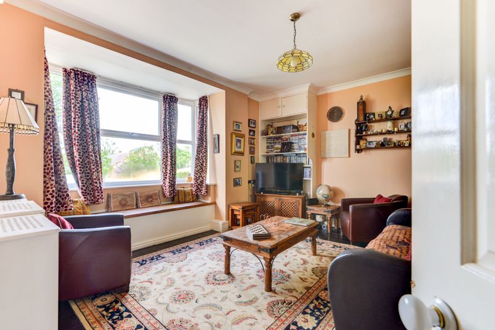
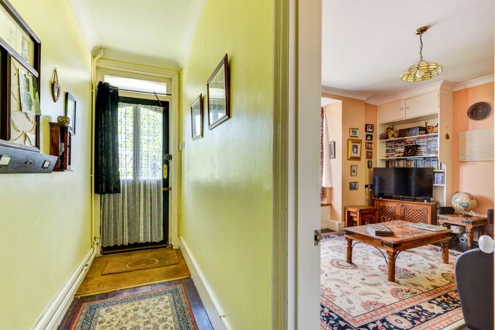
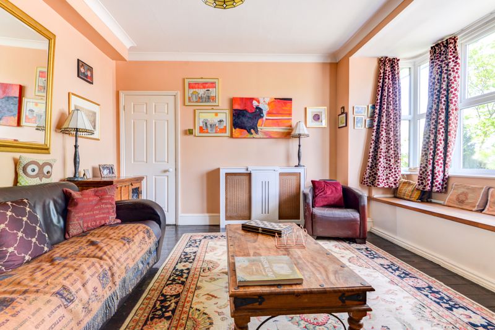
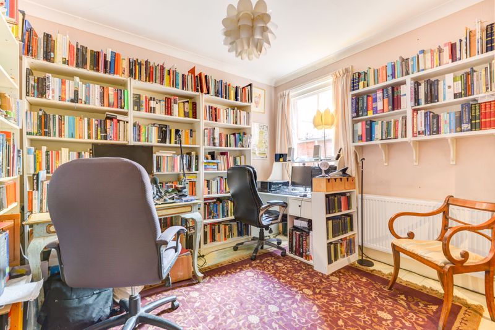
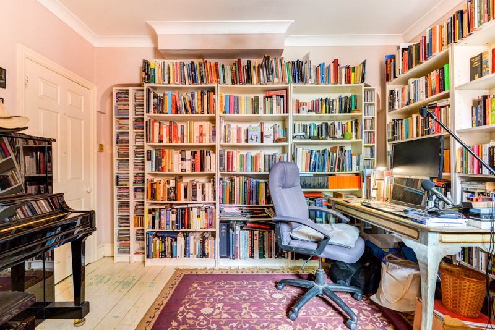
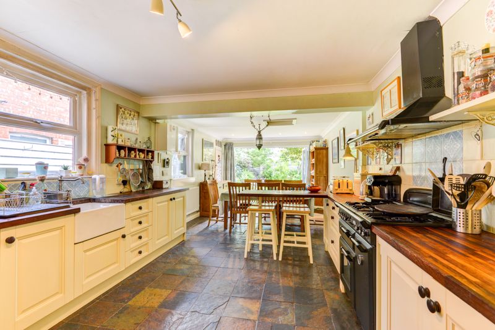
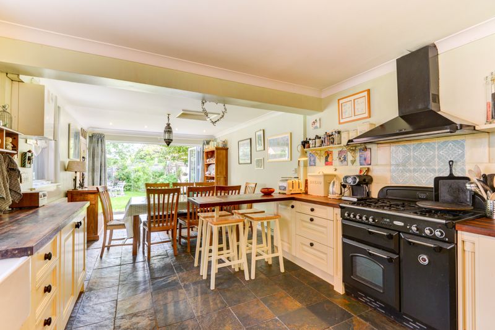
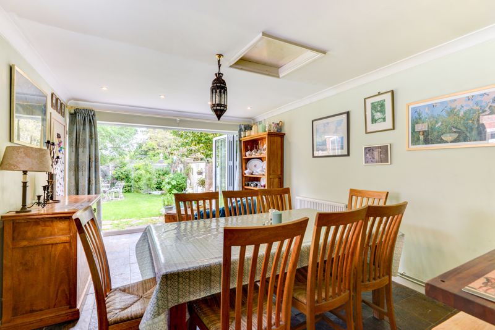
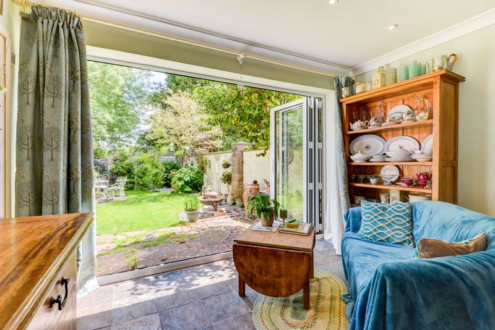
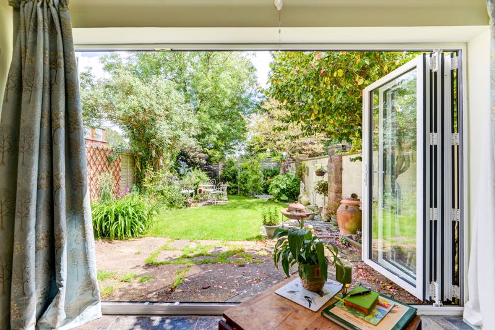
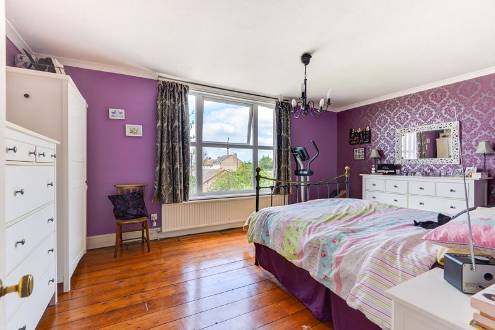
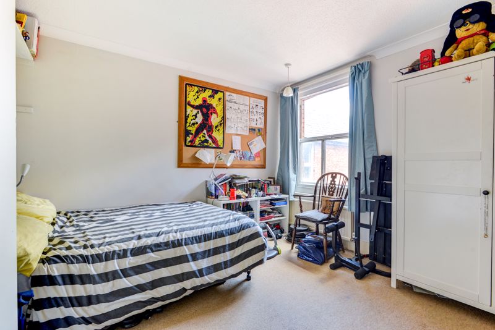
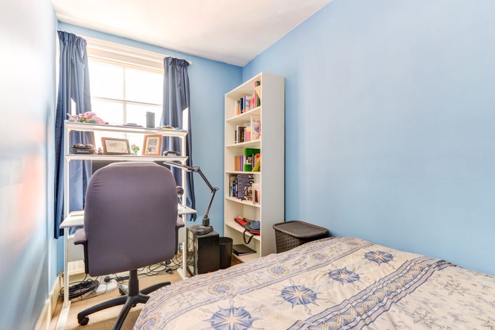
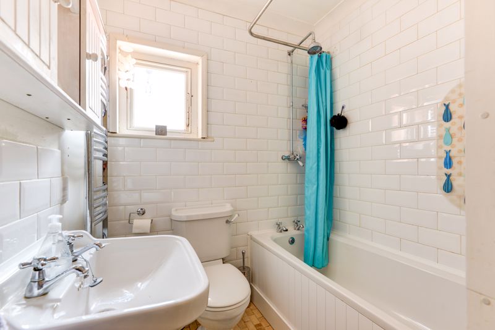
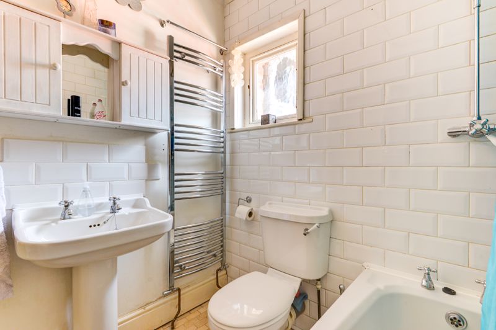
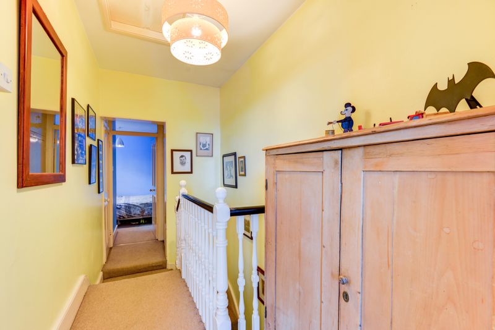
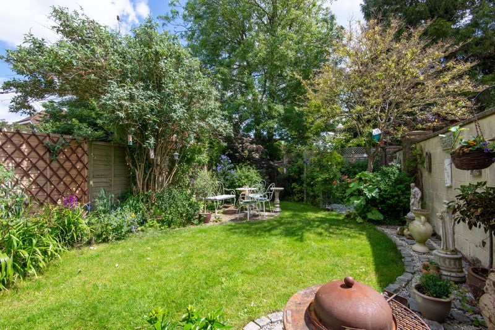
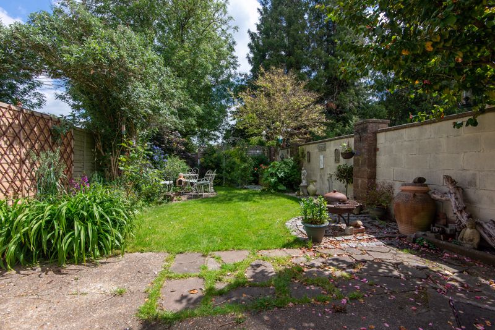
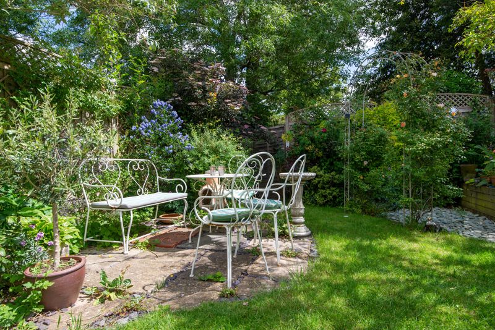
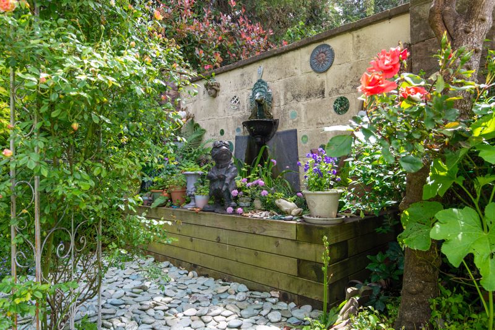
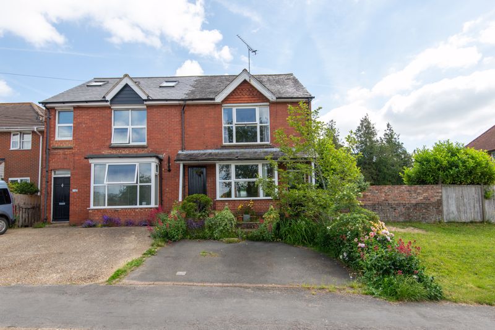
 Mortgage Calculator
Mortgage Calculator

