St. Leonards Park, Horsham Offers in Excess of £800,000
 4
4  3
3  1
1- Unique Four Bedroom Home
- 4 Acre Paddock
- 3 Double Stables (one can be used as an outside office)
- Stunning Private Country Estate
- Only Two Miles From Horsham Town Centre
- Over 1,800 sq ft of Accommodation
Forming part of St Leonards Park House, a wonderful opportunity to acquire this four bedroom family home with four acre paddock and stabling.
Being Grade II listed and set within beautiful grounds on the outskirts of Horsham offering a unique blend of country and town living. Forming part of a large and substantial estate this property offers a rewarding lifestyle in one of Horsham’s most beautiful and historic properties.
According to English Heritage St Leonards Park House is said to be early 19th Century (1892). However, The Victoria Country History lists parts dating beyond 1787. Further information dates the house from around 1840 and being in the classical style with an earlier 18th Century Centre which may have been designed by John Johnson. The Estate was owned in 1868 by Robert Aldridge who also owned much of St Leonards Forest. English Heritage listed the property in 1959 revising it in 1988.
St Leonards Park is set in St Leonard's Forest, originally called Andredeswald (Saxon) and was mentioned in the Venerable Bede's chronicles as an impenetrable place, the haunt of deer, wolves and wild boar.
The house itself boasts four double bedrooms, spacious living space, a wealth of character and use of the stunning grounds and gardens. Four acres of Paddock and three double stables, one being converted and ideally suited for a home office, the potential of this property is fantastic.
The property is accessed via an attractive private tree lined driveway. Upon entering the house, you get a feel for the spacious nature of the accommodation. The Kitchen is situated to the front of the property, this is a well equipped space with a range of cream units with complimenting wooden worktops, along with a butler sink, this is a modern kitchen, retaining character in keeping with the style of the building. Further along the hall we have a ground floor Cloakroom and occupying the rear of the property is the bright and airy living room, with ample space for lounge and dining furniture with additional area for study. This room enjoys views of the private garden and comprehensive grounds beyond.
The turned staircase rises from the hallway to the first floor. All four bedrooms lead off from the landing. Two bedrooms have views over the grounds to the front both with attractive Arched Dorma Windows. Being of similar size to one another, both these bedrooms are well proportioned and beautifully light.
The Bathroom in set in the centre of the first floor, comprising of a white Victoriana style suite consisting of a Low level WC, Basin and Free standing Bath. This suite compliments the essence of the property whilst being suitably modern.
There are two further Double Bedrooms to the rear, the smaller of these being a good double room with views over the rear garden and grounds beyond. The main bedroom is a large and light space with En Suite.
With its own gardens immediately behind allowing privacy but alongside this, use of the expansive surrounding grounds. Interested parties will be pleased to know that both parking and garage with electric door are included.
Viewings are highly encouraged to appreciate the setting and style of the property itself.
A note to purchasers: The property is offered as a package and is formed by two separate titles, the house and paddock.
EPC: C
Horsham RH13 6EG
| Name | Location | Type | Distance |
|---|---|---|---|

 Report a repair
Report a repair



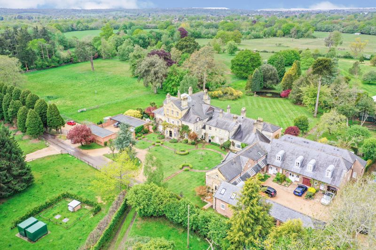
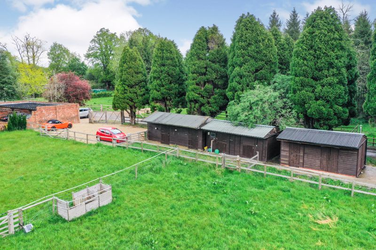
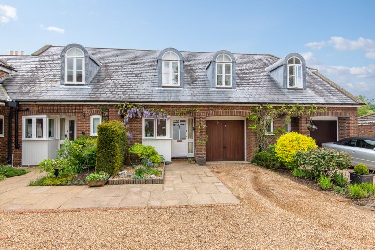
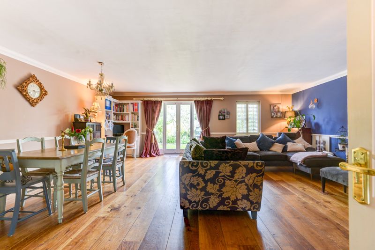
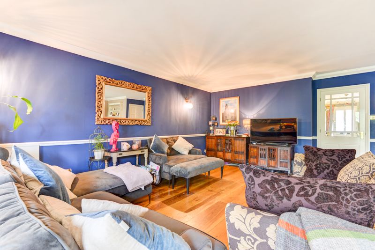
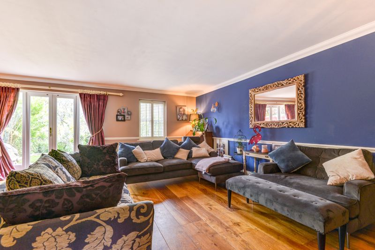
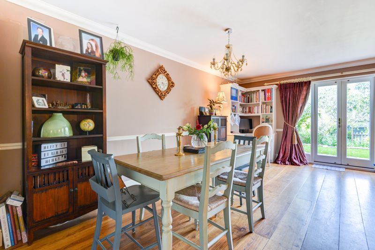
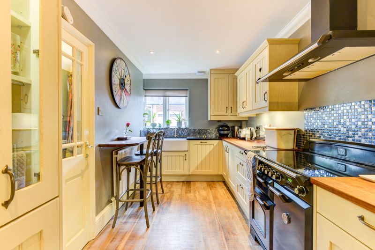
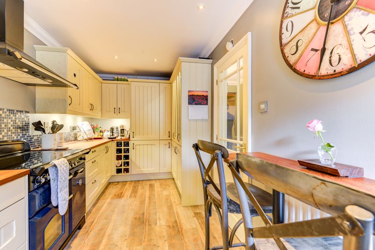
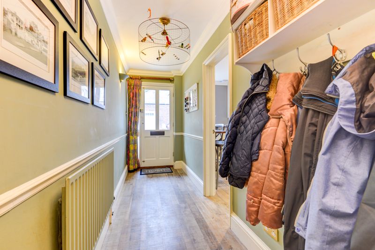
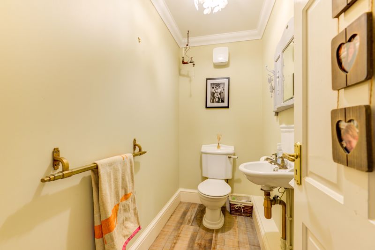
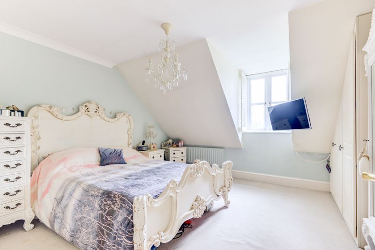
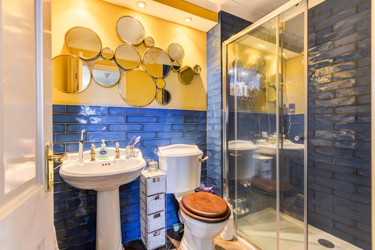
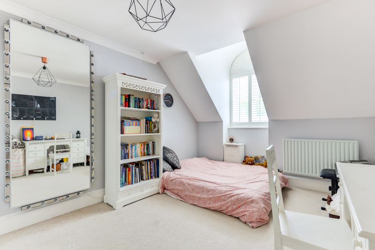
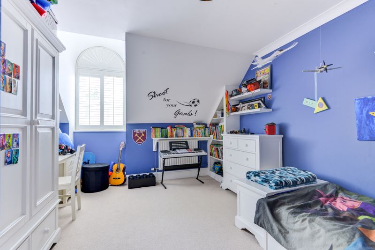
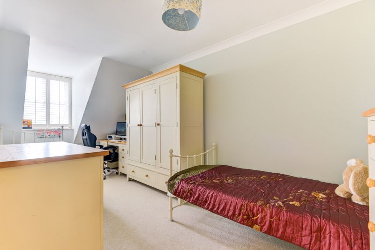
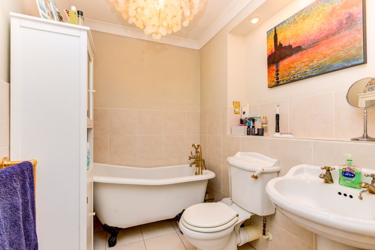
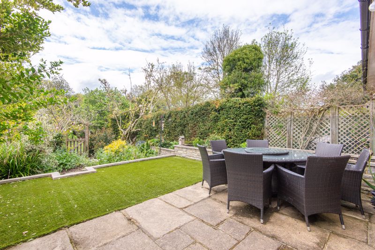
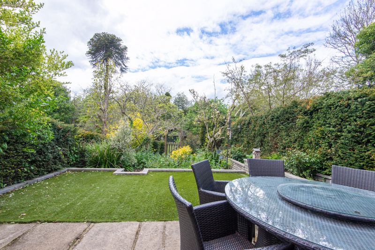
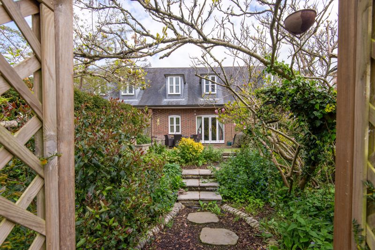
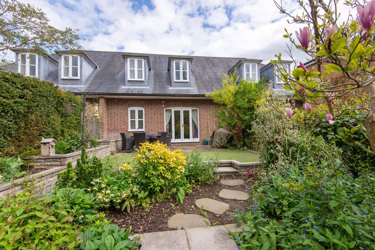
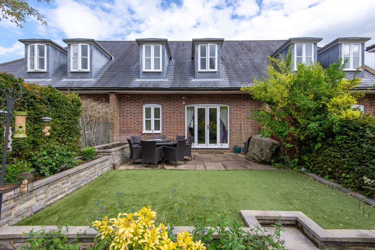
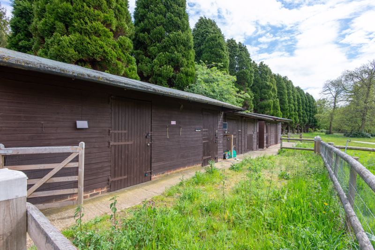
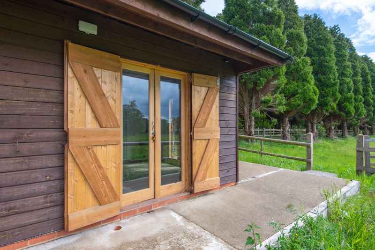
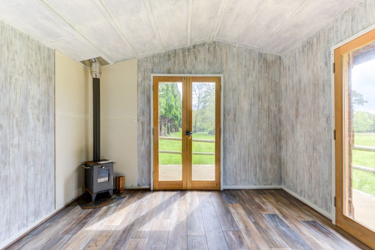
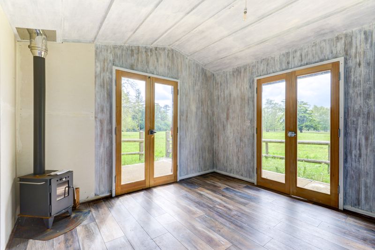
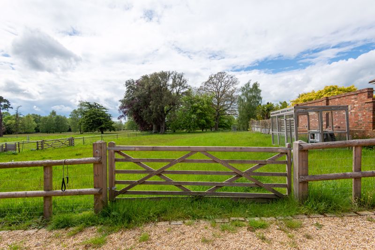
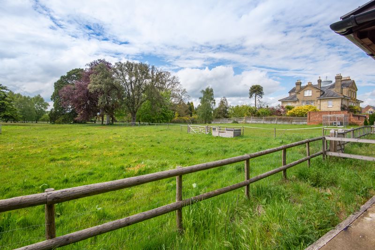
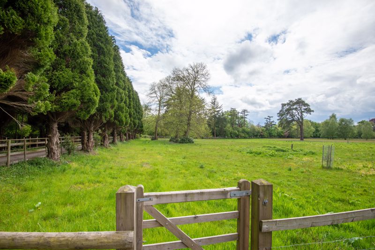
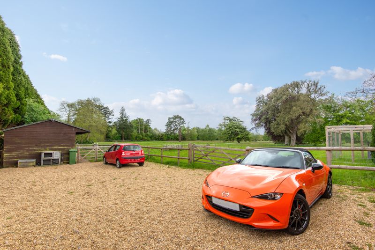
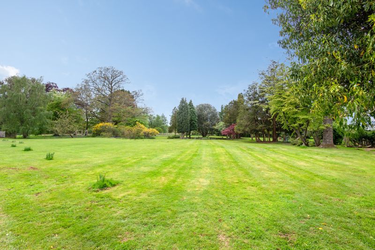
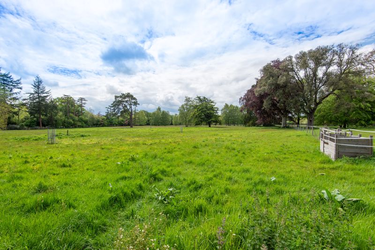
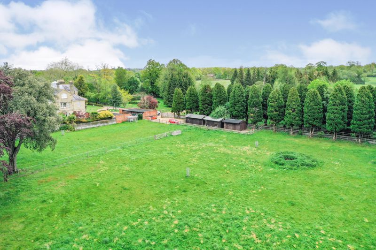
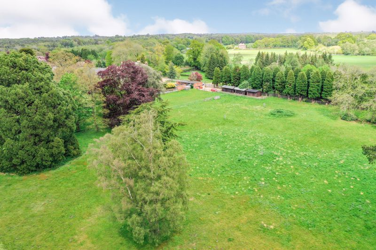
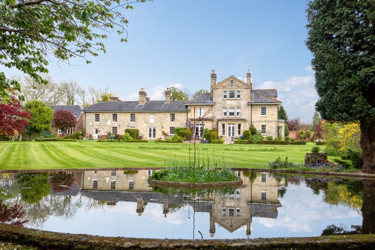
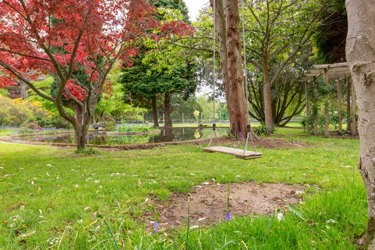
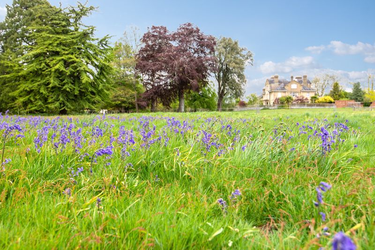
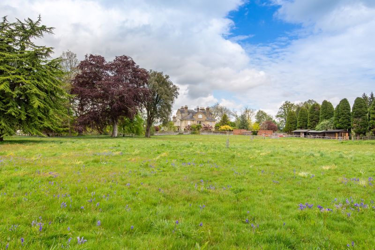
 Mortgage Calculator
Mortgage Calculator

