Nyetimber Copse, West Chiltington £1,000,000
 5
5  2
2  2
2- Alpine Style Property
- Five Double Bedrooms
- Large secluded rear Garden
- Refurbished and decorated to a high specification
- Fantastic Kitchen/Family Room
- Three Bathrooms
- Exclusive Private Setting
- Double Garage
- Council Tax-G
- EPC - C
Viewings to take place from June 1st.
Set within the desirable private development of Nyetimber Copse, in the heart of sought after West Chiltington. Ticino is an impressive detached Five bedroom property, reflecting its connections to Switzerland having been named after the River and being of Alpine design. This attractive property stands out from its neighbours having been extensively refurbished throughout by the current owners. The approach is via the ample sweeping driveway leading to the double garage, offering space for vehicles and having storage / hobby space above in the eves. The front door opens into a spacious welcoming entrance hall. An internal door from the hallway will take you into the double garage. Carrying on into the main house, we arrive at the inner hallway. From here there is access to the downstairs cloakroom, which is fitted with a white low level WC and hand basin. Also, from this inner hall you can access the ground floor double bedroom. This room is set to the rear of the house and has a wonderful view over the garden, benefitting from a built in double wardrobe and its own en-suite shower room, which is fitted with a white suite. Back into the hallway and adjacent to the bedroom is the Snug, a well-proportioned light room with delightful views over the garden, and a French door for access. This is a comfortable space ideal for quiet reflection, as a playroom or a TV lounge. Across to the front of the house via a set of sliding barn style Oak doors lead into the stunning open plan heart of this home. The high specification Paula Rosa kitchen offers a range of units with integrated Neff appliances and a free standing Smeg range cooker, with the sink housing a Franke hot/cold/boiling water tap. The utility room sits off to the side of the kitchen, with ample space for white goods, and additional storage. Also finished to a high specification with a window to the side and a full length window to the front. Returning to the kitchen, this open plan room flows into the family lounge area, with a Chesneys wood burner being the focal point. Views out to the front garden are abundant thanks to the French doors and large windows, flooding this room with natural light throughout the day. To the rear of this spacious room is the dining area, with side aspect windows. This space has room for a large table and dining furniture. The beautiful oak flooring throughout enhances the flow of the ground floor. The new oak staircase takes us to the first floor where we have two double bedrooms, effectively a mirror of one another, both with built in wardrobes and views out over the rear garden. Along the landing we arrive at the smallest of the bedrooms, this still being a double room, with side aspect, offering plenty of space for free standing bedroom furniture. Across from this room is the family bathroom. Comprising of a white suite consisting of Low level WC, Basin, Bath and separate walk-in shower, and a large airing cupboard. At the end of the landing occupying the front of the first floor is the largest bedroom, a fantastic space for the main suite with a bank of built in wardrobes along one wall and additional storage in the eves. An en-suite shower room, consisting of white WC, basin and large walk in shower adds to the opulent feel of this room, with the added luxury of it owns balcony, offering views out over the attractive neighbourhood and South Downs beyond
Outside, to the rear of the house is a gorgeous wide reaching and secluded garden that spans the width of the house. This garden has been beautifully and thoughtfully designed. An expansive patio runs across the back of the house . A large lawn area is surrounded with established and mature shrubs and trees along with an abundance of flower borders. A newly added seating area has been formed to make the most of the afternoon sun. A further seating area is located nearer the house for sitting and enjoying the garden or Al fresco dining.
West Chiltington is a pleasant rural village, known for its leafy lanes and individual houses, including the famous Wells Cottages. Nyetimber Copse is a private development on the Southern side of West Chiltington, being approximately ½ mile from one of the local village shops, post office, a pub, and 1.3 miles from the old village centre with its 12th Century Church. With a primary school, a further village store/post office along with a Tennis club active village hall, playing fields, cricket pitch and a further couple of well frequented local pubs, West Chiltington can support the quiet semi-rural life style. Whilst also offering good travels links, being only 1.5 miles from Pulborough, which has a good rail service to London and the coast. More comprehensive amenities can be found locally in Pulborough and Storrington.
West Chiltington RH20 2NE
West Chiltington RH20 2NE
| Name | Location | Type | Distance |
|---|---|---|---|

 Report a repair
Report a repair




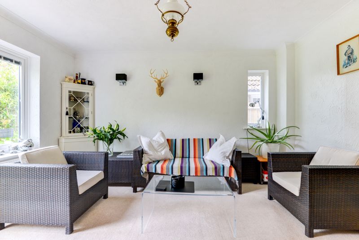
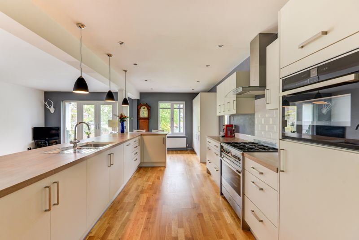
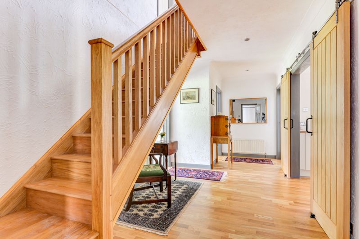
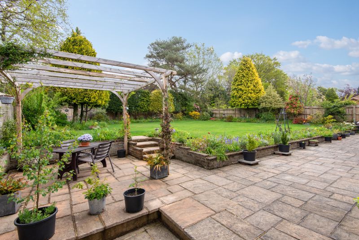
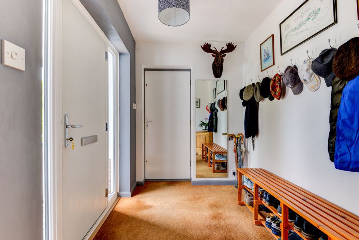
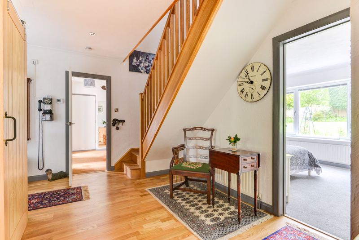
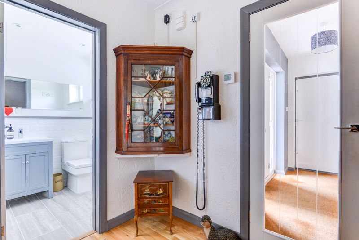

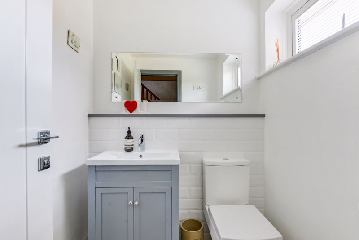
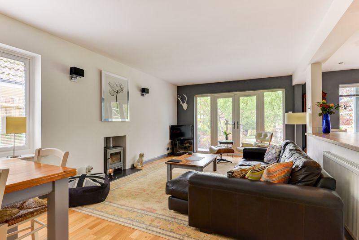

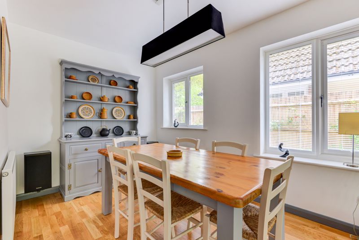
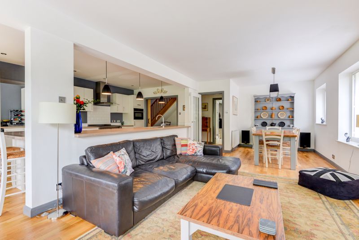
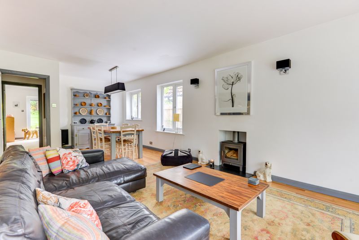
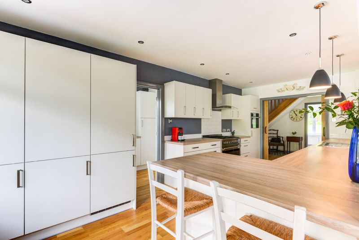
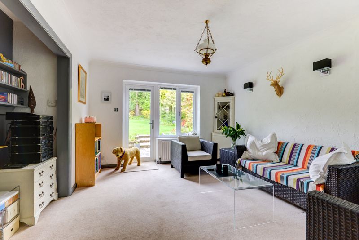
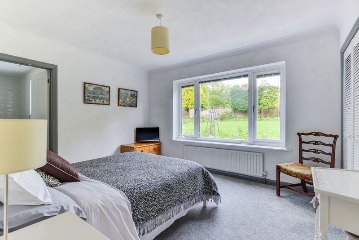
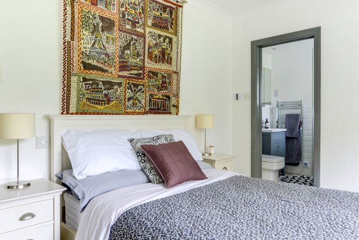
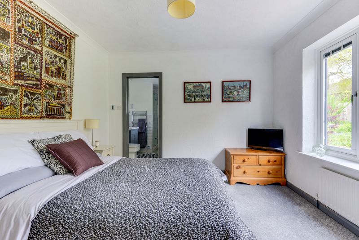
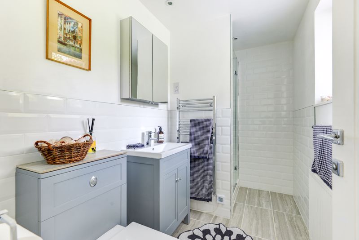
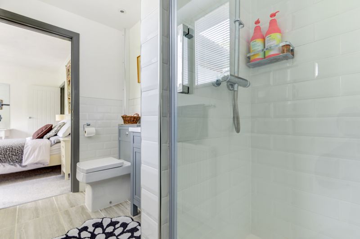
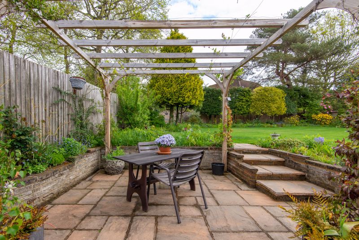

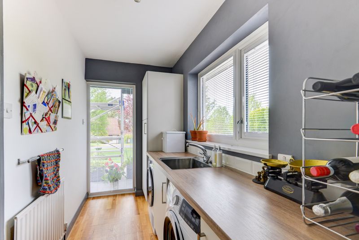
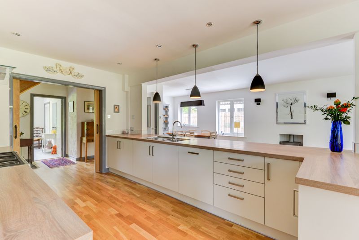

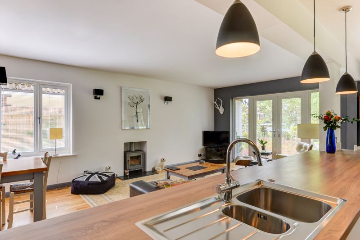
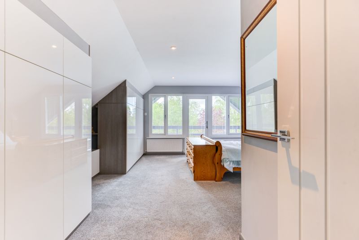
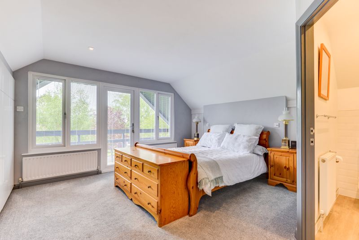

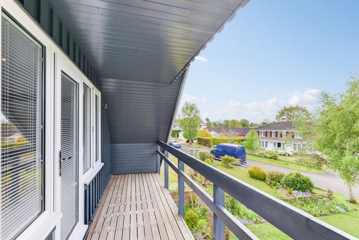
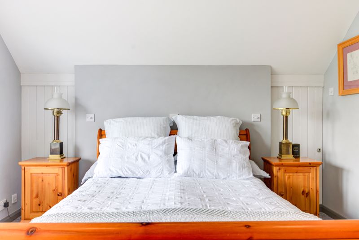
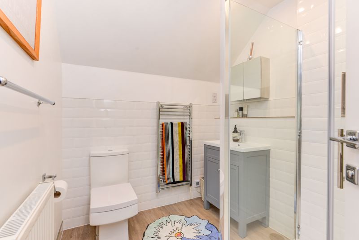
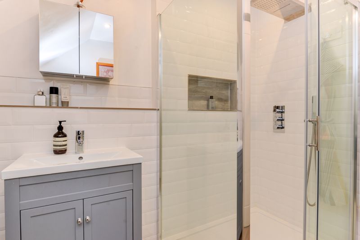
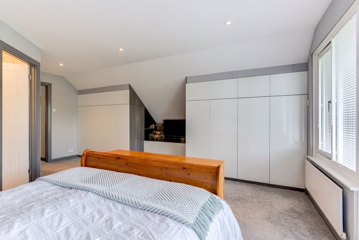

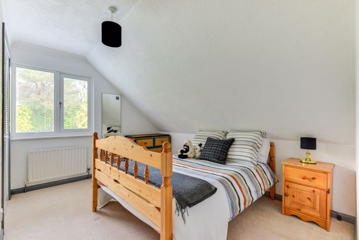

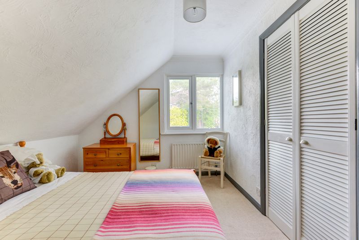
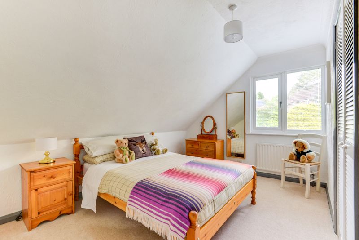

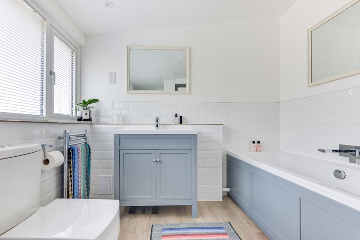
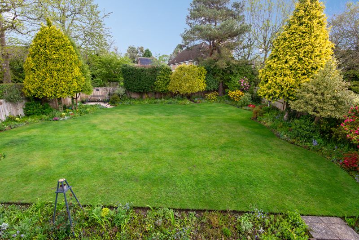
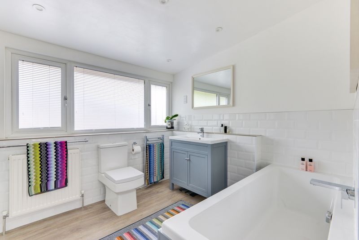
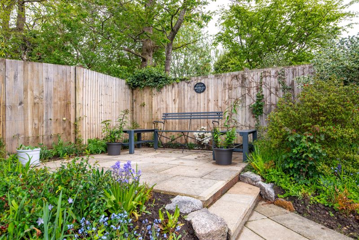
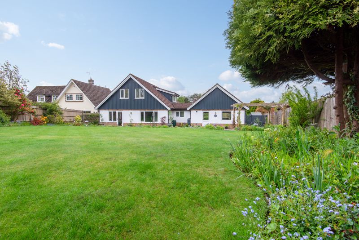
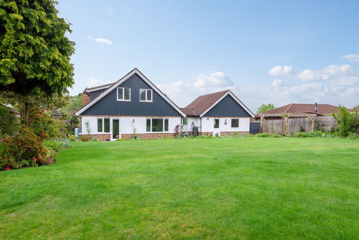
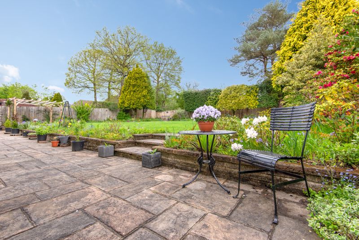
 Mortgage Calculator
Mortgage Calculator


